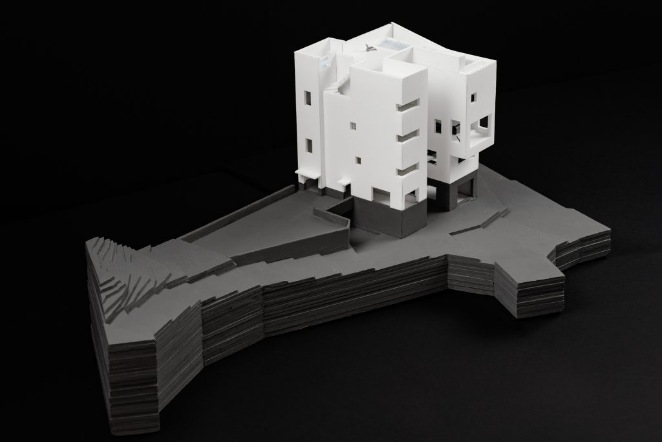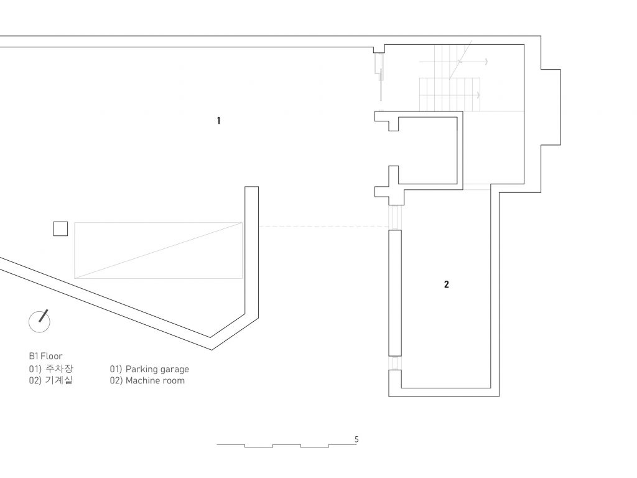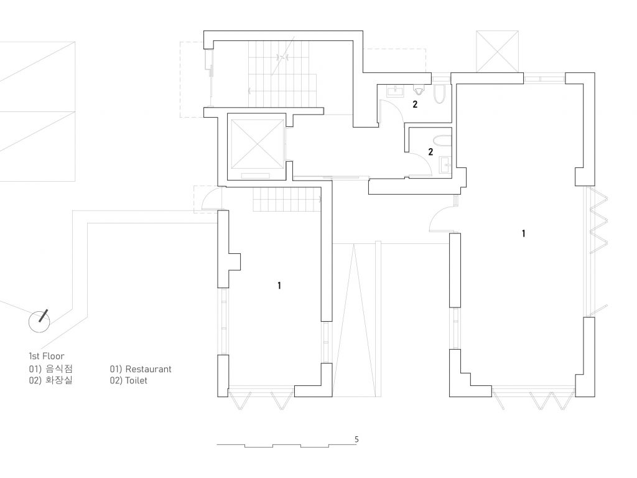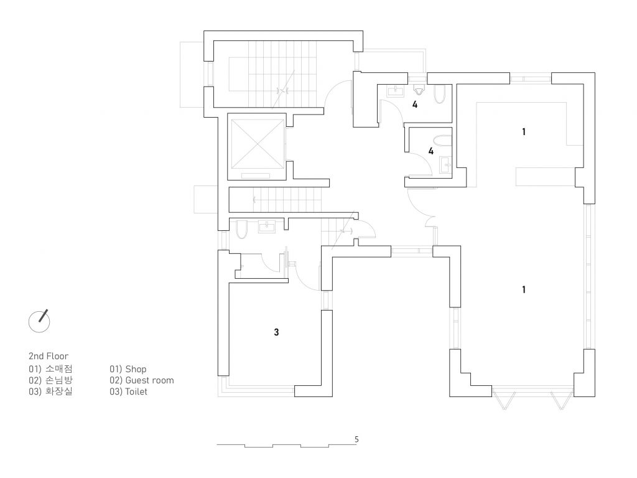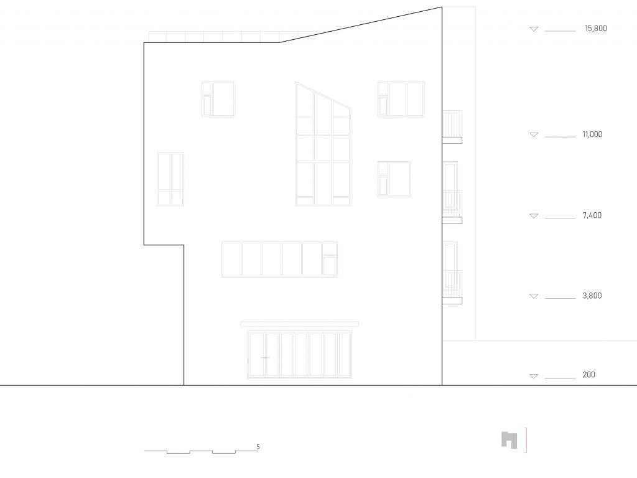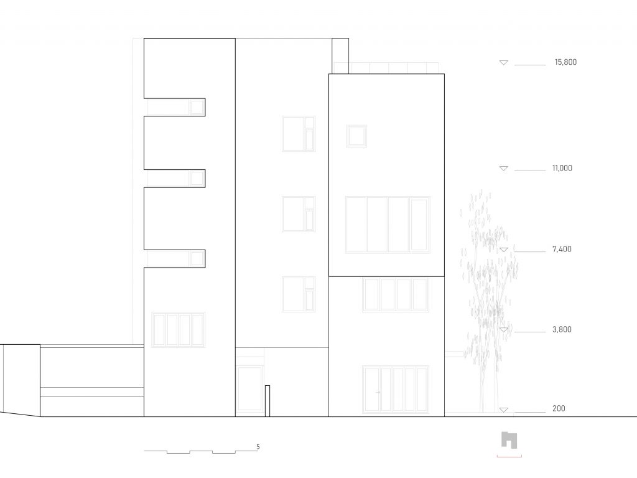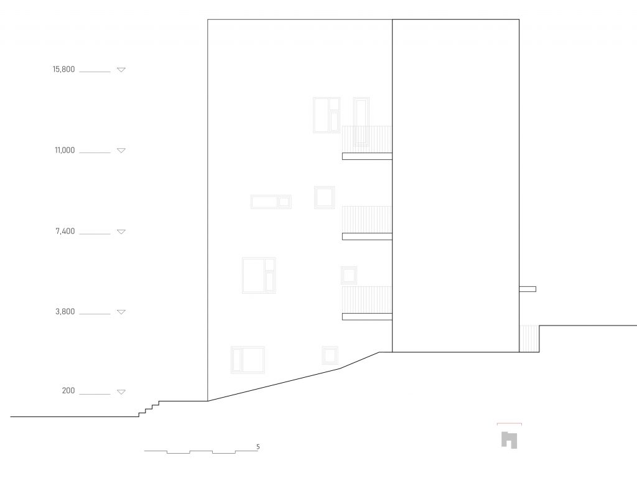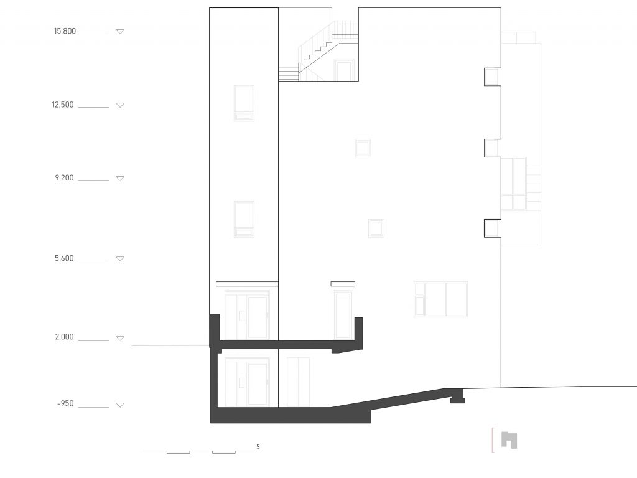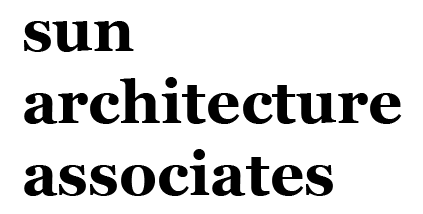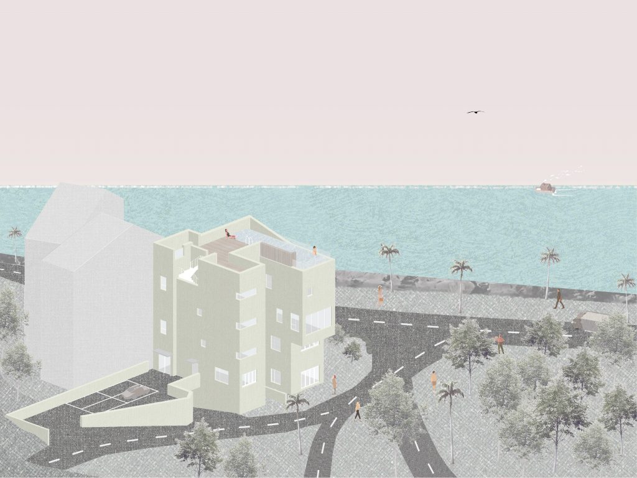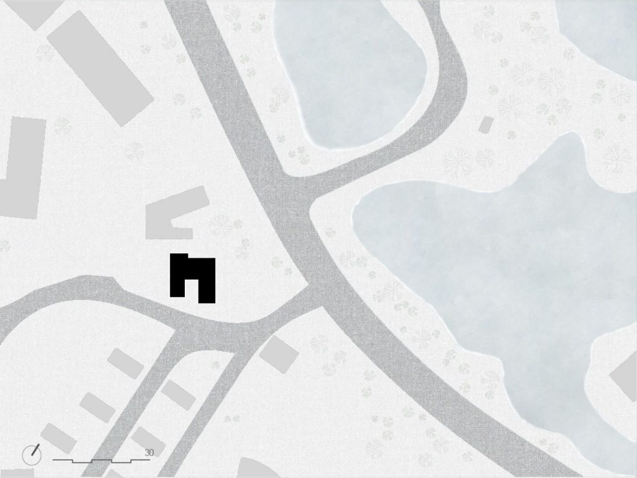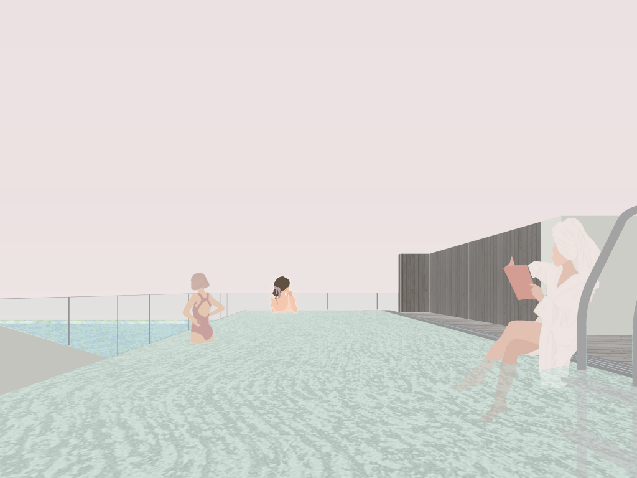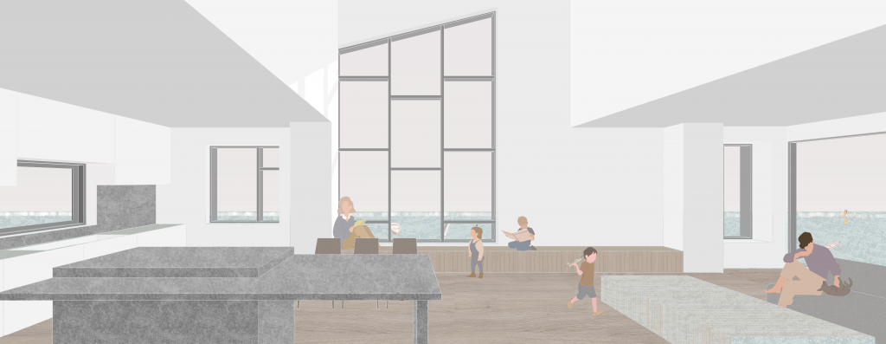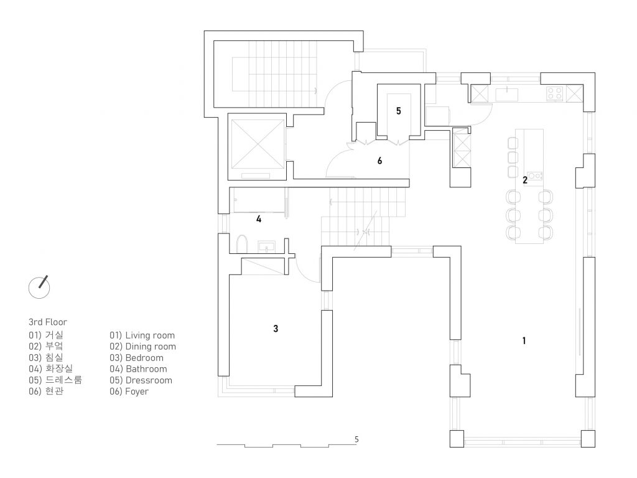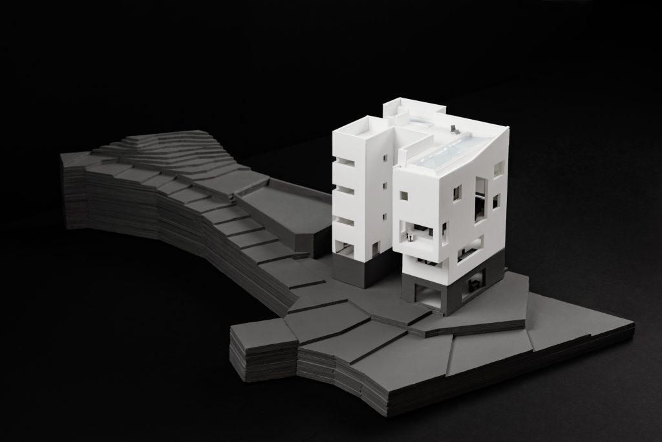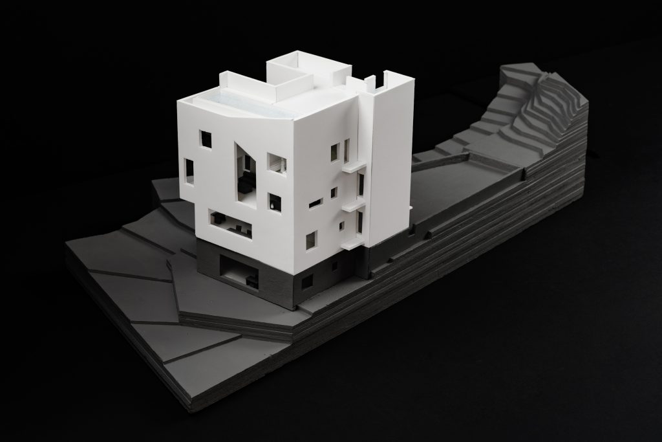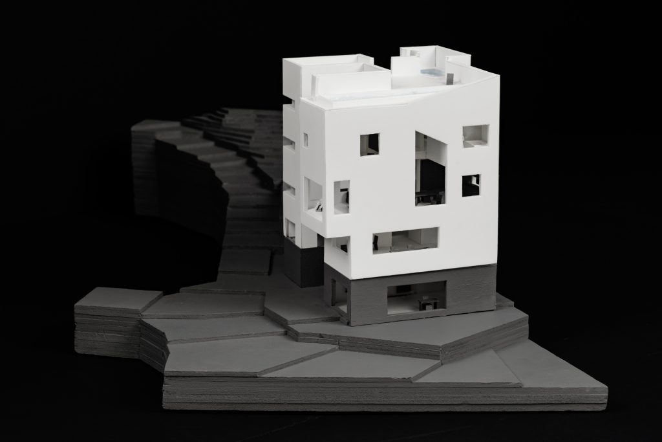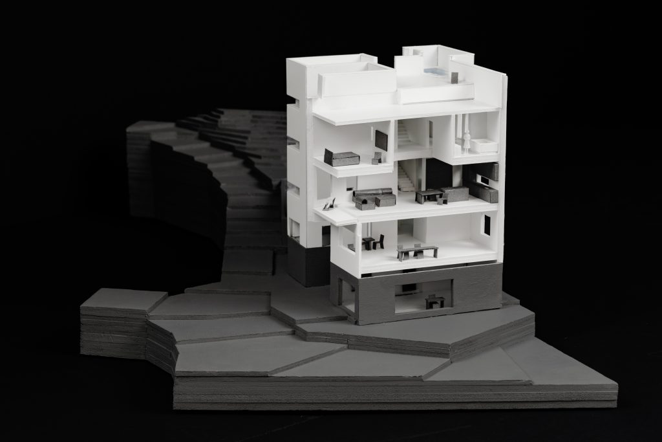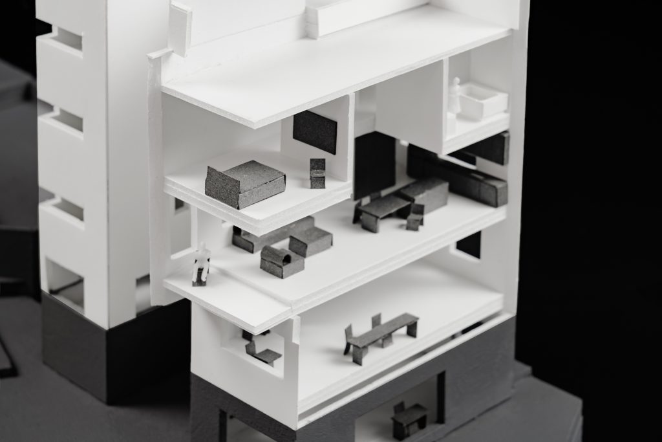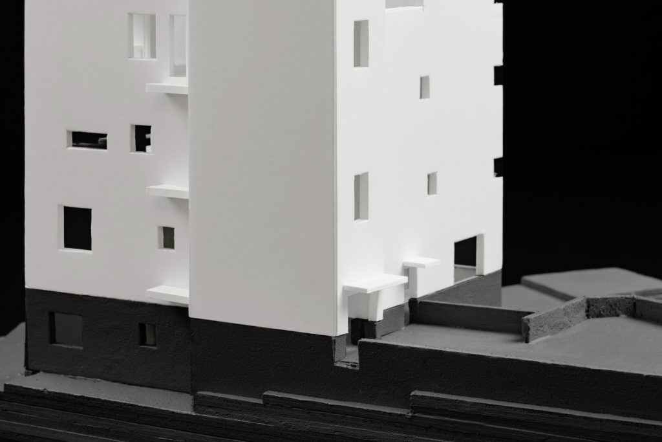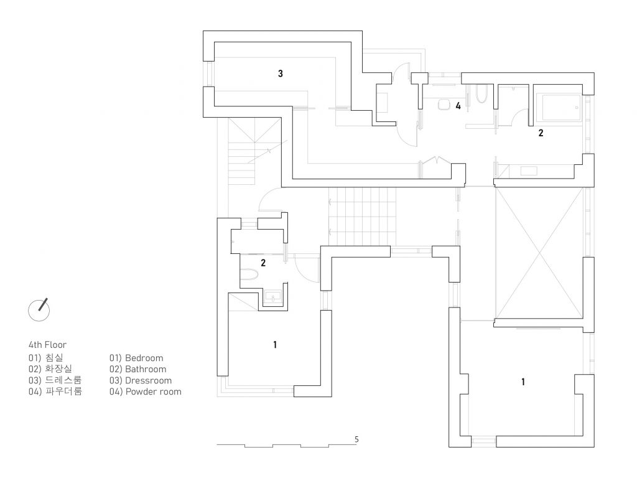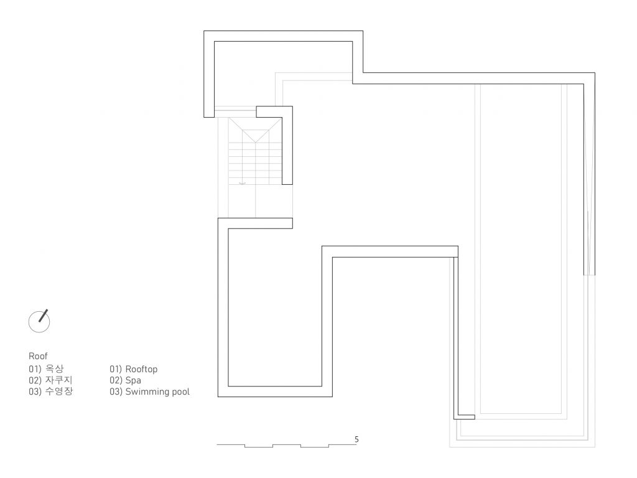제주 상가주택
JEJU MULTI HOUSE
Project 제주 상가주택 jeju house
Location 제주시 jeju, south korea
Architect 선아키텍처 건축사사무소 sunarchitecture associates
Area 675.03m2
Duration 2018.11 ~2019.2
대지는 제주 조천읍의 바다가 보이는 장소이다. 상가 임대로 수익을 고려해야 했으므로 저층에 상가를 배치하고 상층부에 주택을 배치한 전형적인 상가주택의 문법을 따랐다.
건축주의 요구는 바다가 보이는 거실과 주방, 수영장이었다. 바다는 북동향이므로 남측의 빛을 고려하여 디귿자 배치가 되었다. 옥상 수영장에서는 바다를 바라보며 수영을 하거나 스파를 할 수 있는 개인 수영장을 배치했다.
It is a site where you can see the sea of Jeju. Restaurants and retail shops are set up on the 1st and 2nd floors, and houses are set up on the 3rd and 4th floors in the form of skip floors. In the house, the living room has a pleasant ocean view on the 3rd floor. You can see the 4th floor through the void there, which connects a bathroom and a cozy bed room. On the rooftop, you can swim or enjoy spa, with the view of the ocean and sky of Jeju.
