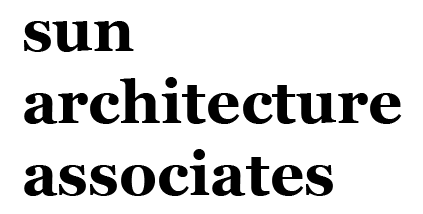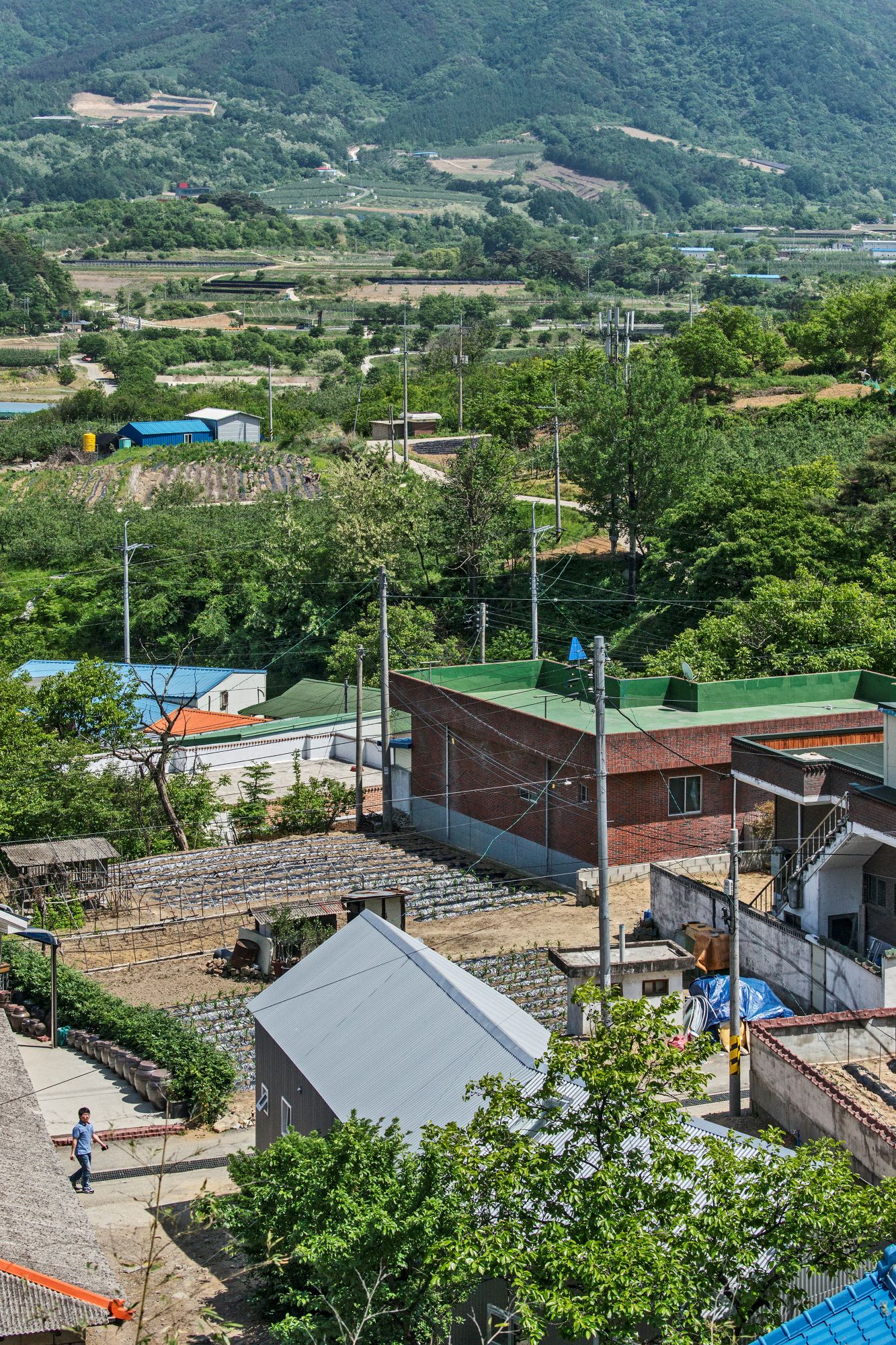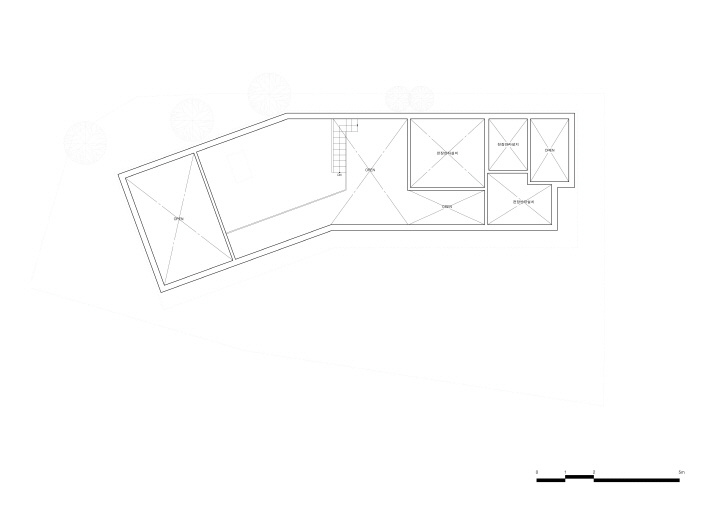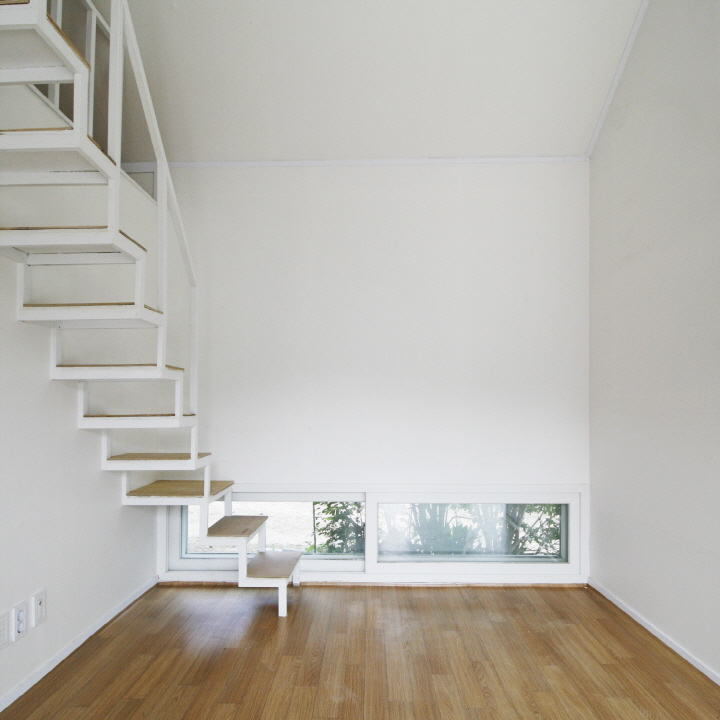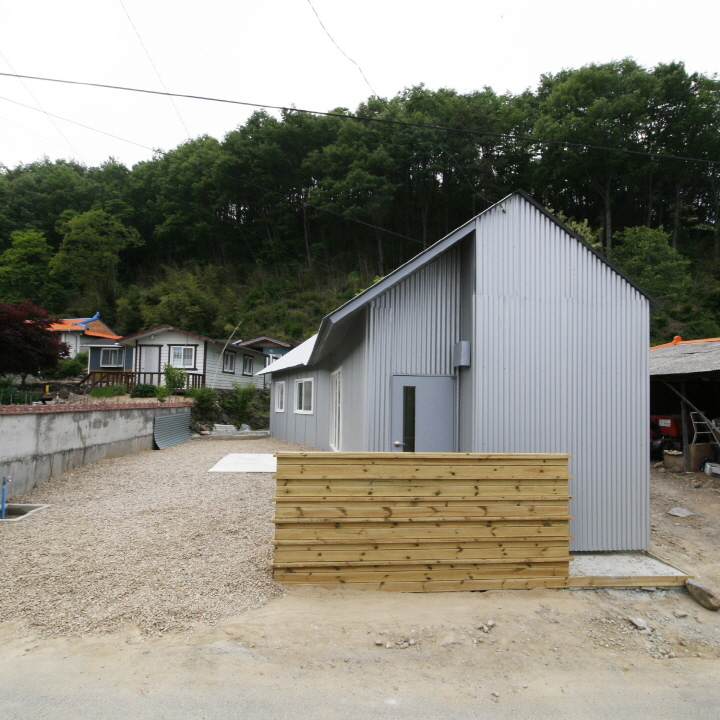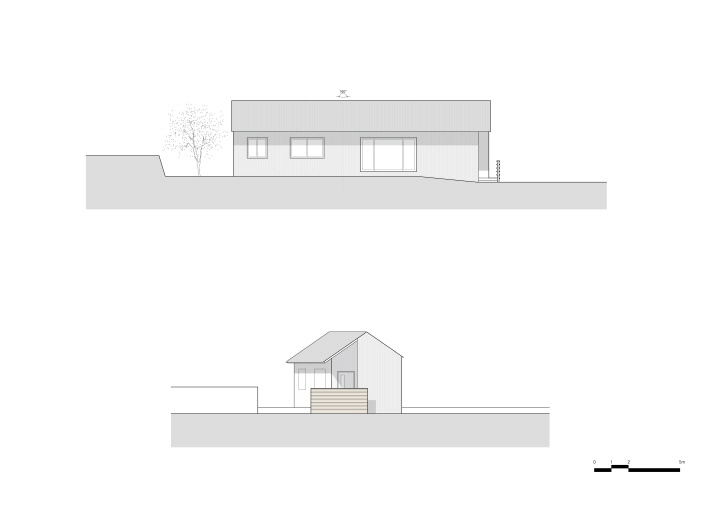[ㅅ] HOUSE (LOW COST HOUSE)
무주 시옷집
Project [ㅅ] HOUSE 무주 시옷집 LOW COST HOUSE
Location 전라북도 무주군
Architect 선아키텍처 건축사사무소 sun architecture associates
Coordinator JYA-RCHITECTS 건축사사무소
Construction 라권수
Area 61.08m2
Duration 2015.6
초록우산 어린이재단 전북지부의 요청으로 JYA-RCHITECTS가 코디네이터로, SUN ARCHITECTURE가 설계자로 참여했다. 저렴한 방법으로 짓되, 확실한 단열 성능을 확보하고자 했다.
먼저 떠올린 것은 ‘창고’ 형태의 ‘집’이었다. 집을 북측 대지경계에 바짝 붙이고, 넓어진 마당이 대지의 중심이 되도록 배치했다.
This is how I made a low cost house.
At the request of the Jeonbuk branch of the ChildFund Korea, JYA-rchitecture participated as coordinatos and SUN Architecture as designers.
It was built in an economical way, but wanted to ensure a certain insulation performance. The first thing that came to mind was a ‘house’ in the form of a ‘warehouse’. The house was placed close to the north’s land border, and the yard was placed to become the center of the land.
좁은 대지에 남측 마당을 최대한 확보하기 위한 대안은 건물을 살짝 꺾는 것이다. 복도의 끝이 보이지 않는다는 것은 집을 좀 더 길어보이게 만드는 착시 효과를 노린 것이기도 하다.
An alternative to maximizing the south yard on a narrow lot is to bend the building slightly. The hallway’s end is also invisible, creating the visual illusion of making the house appear longer.
60m2의 작은 집에 아이 셋과 살기에는 부족한 공간을 다락으로 해결하고자 하였다. 아이들에게 충분한 놀이터가 되기도 한다.
We wanted to make up for the lack of space in a small 60m2 house with three children by creating an attic. It also serves as a sufficient playground for the children.
