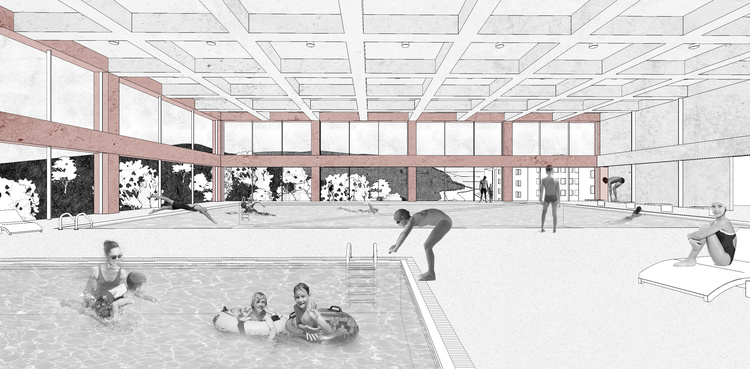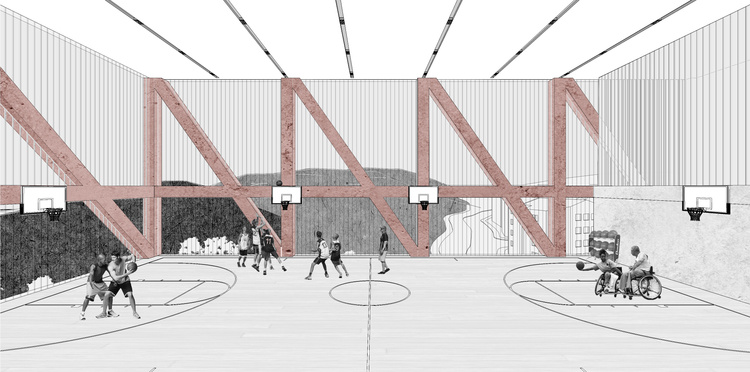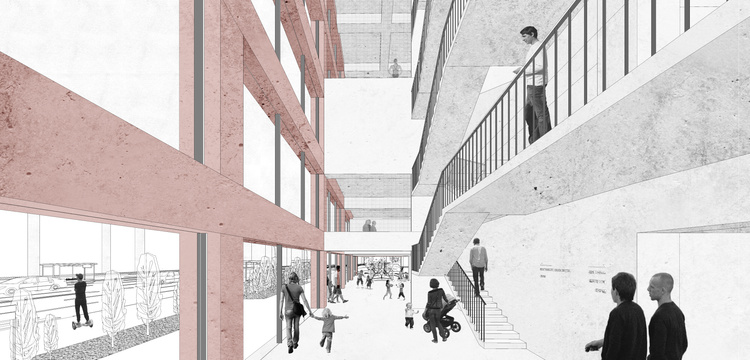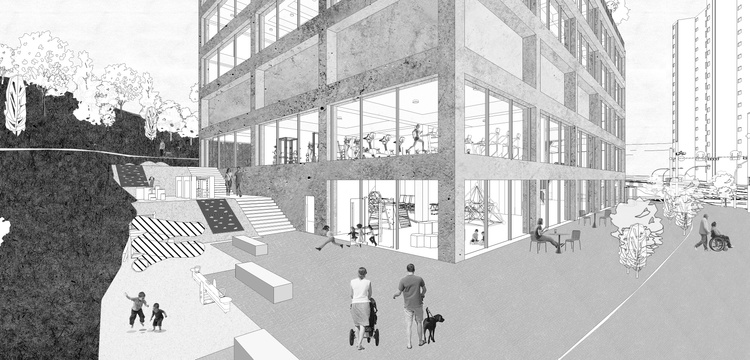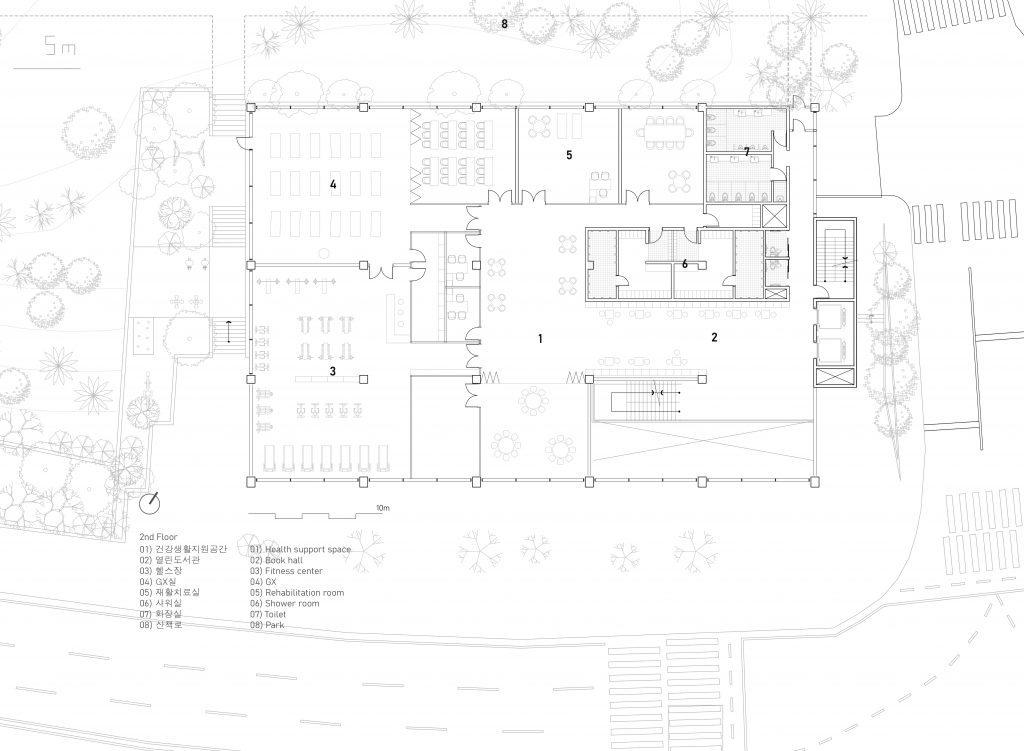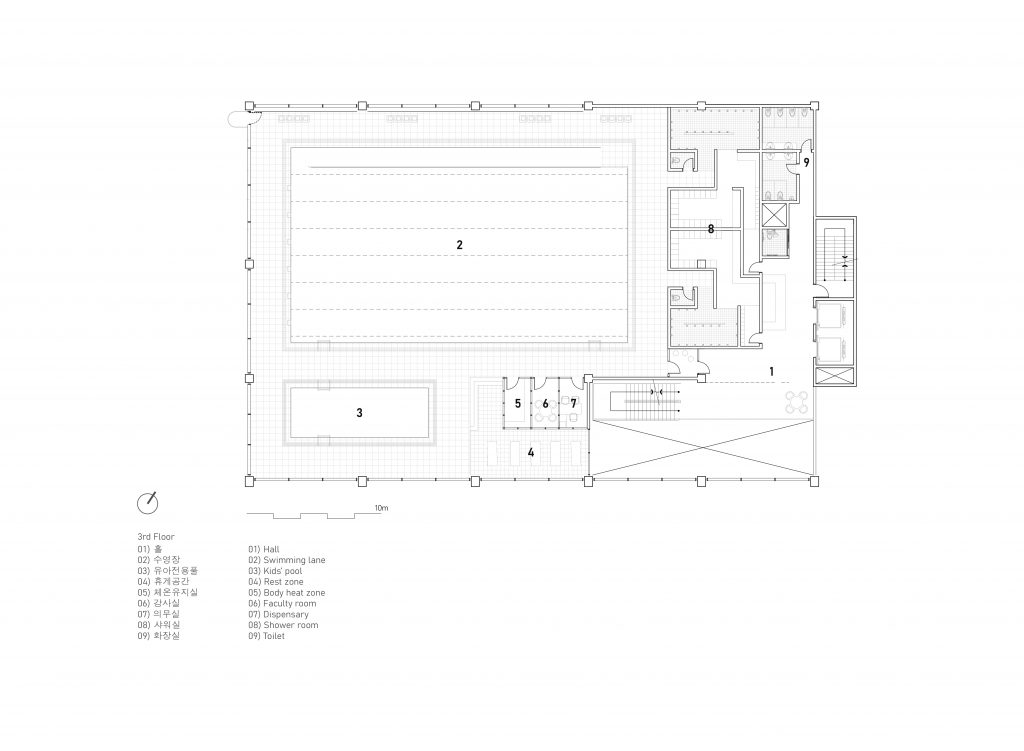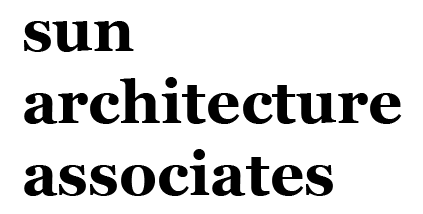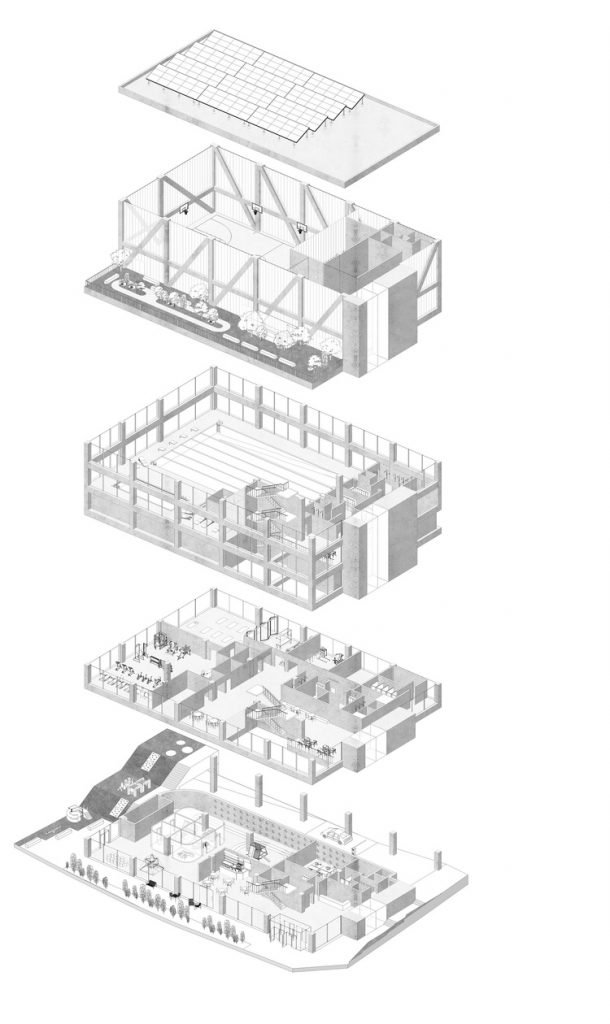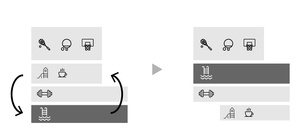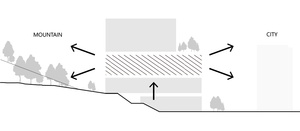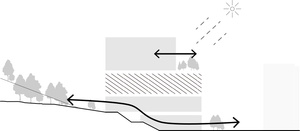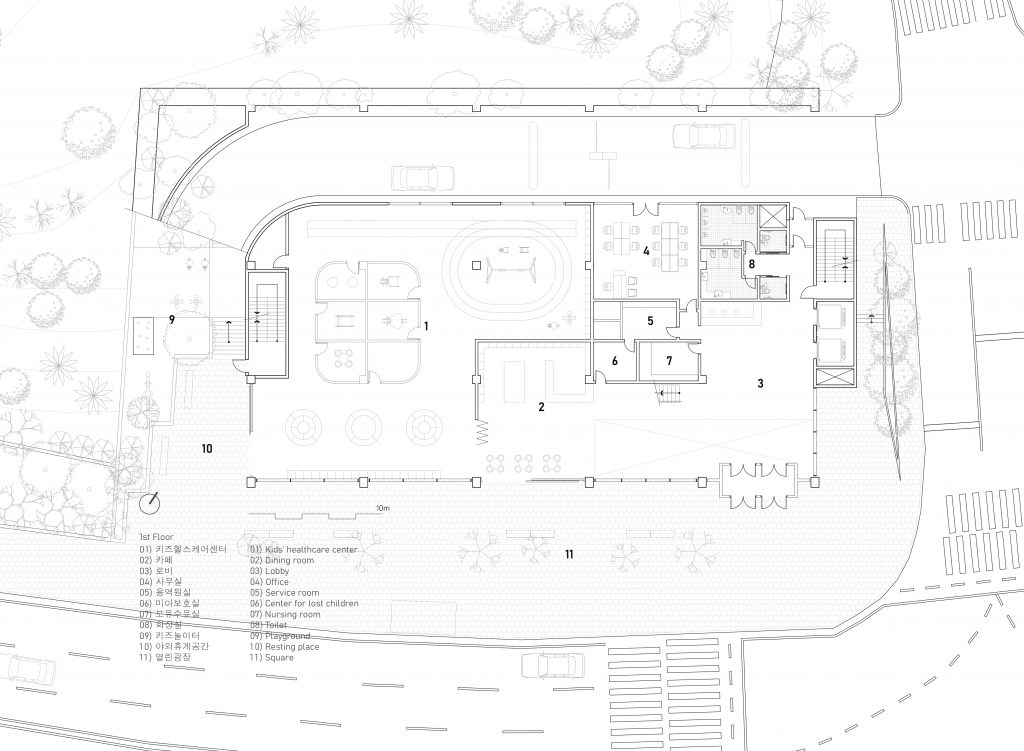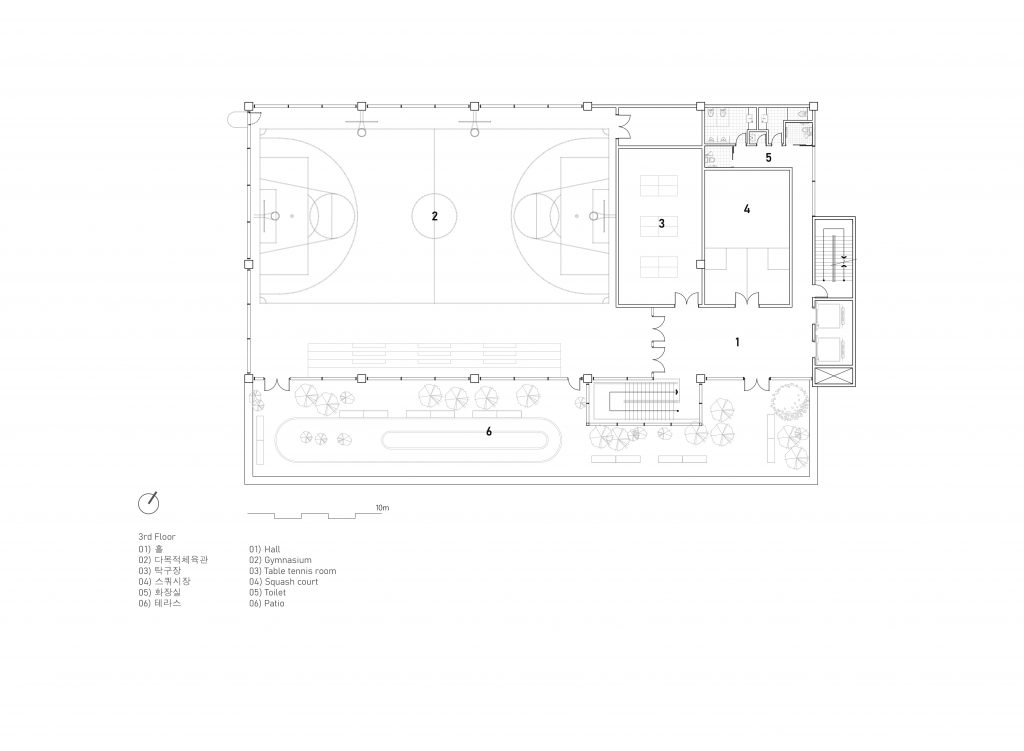Gunpo Gymnasium Complex competition
군포 복합체육센터 설계공모
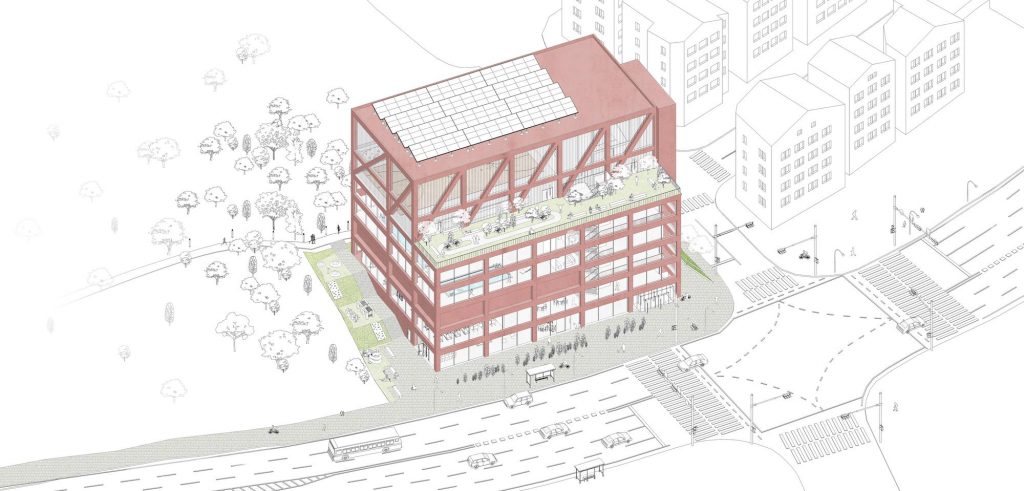
Project 군포시 송정복합체육센터 설계공모
Location 경기도 군포시 도마교동
Architect 선아키텍처 건축사사무소, 김국환 건축사사무소, atelier KHJ
Area 7,403.25m2
Duration 2020.4 ~2020.6
︎ 블로그 글 바로가기 <현상설계_군포시 송정복합체육센터 설계공모>
일반적으로, 수영장은 유지관리 문제로 1층이나 지하층에 위치하지만, 리스크를 안고 3층에 배치시켰다. 이로 인해 1, 2층을 열린 공간으로 남겨둘 수 있었고, 3층에는 산과 도시를 바라보며 수영할 수 있는 공간이 생겼다. 스타필드나 호텔 수영장쯤 가야 즐길 수 있는 풍경과 환경을 가까운 공공시설에서 누릴 수 있다면 얼마나 좋을까. 수영을 하지 않는 사람도 괜히 한번쯤 와볼 것만 같은 수영장, 계획안의 중점은 이 수영장에 있었다.
Generally, swimming pool seems to be located on the 1st floor or underground due to maintenance problems, but we decided to placed it on the 3rd floor at risk. This allows the 1st and 2nd floors to remain open, and on the third floor people can swim while looking at mountains and cities. How nice would it be to go swim and enjoy scenary as if they were in a nice hotel in public facilities.
